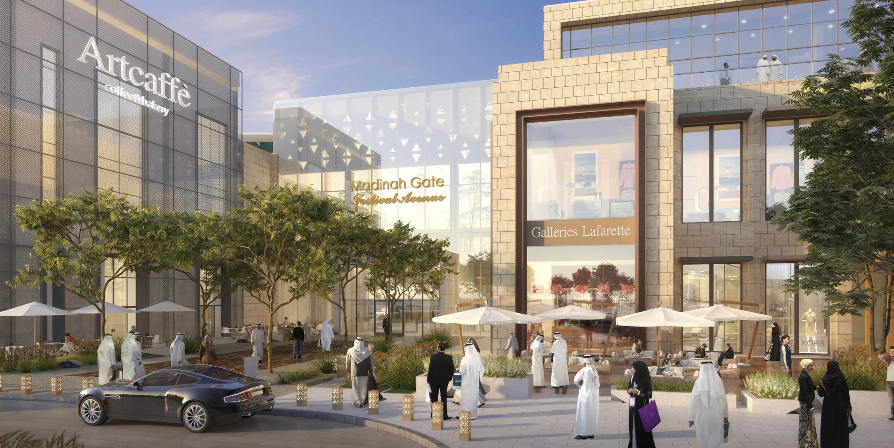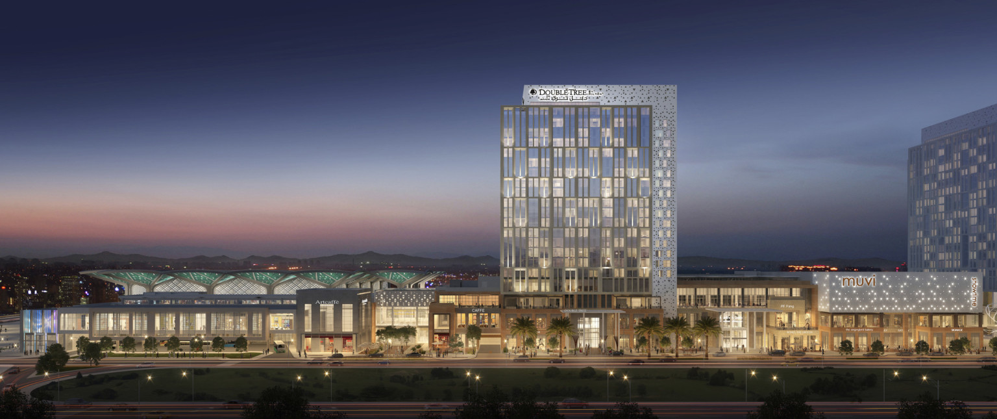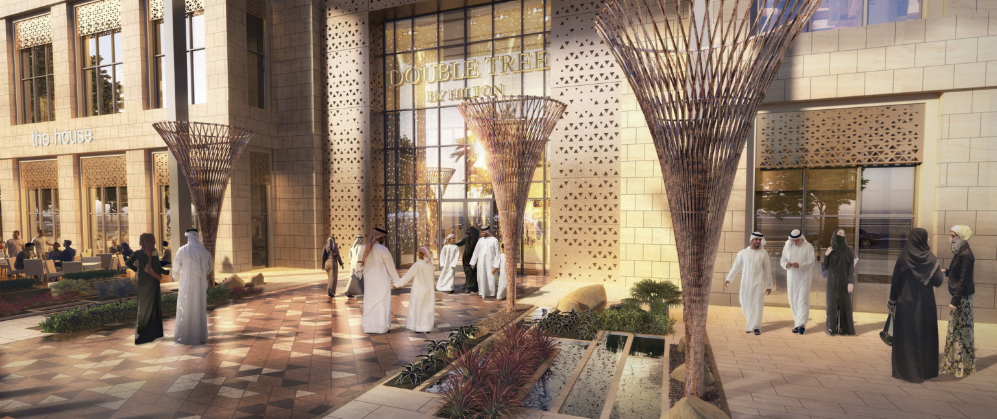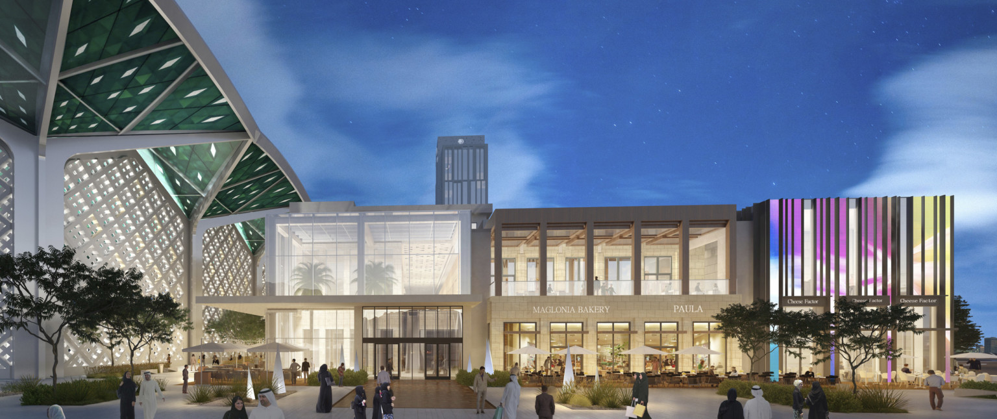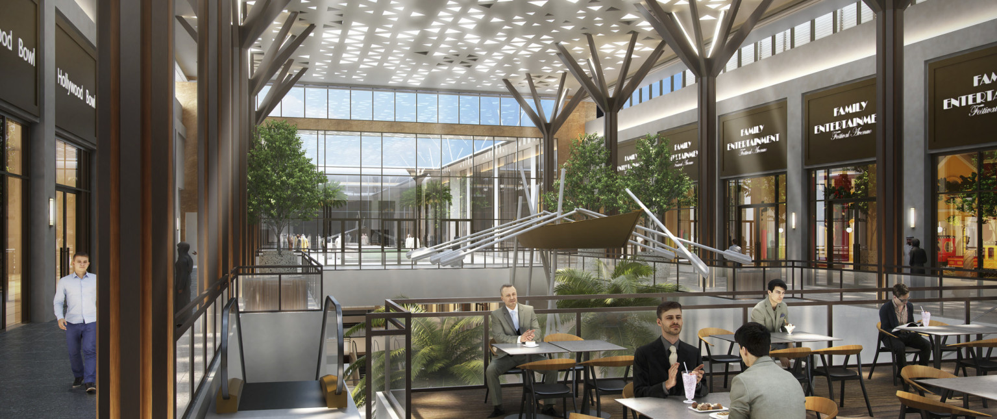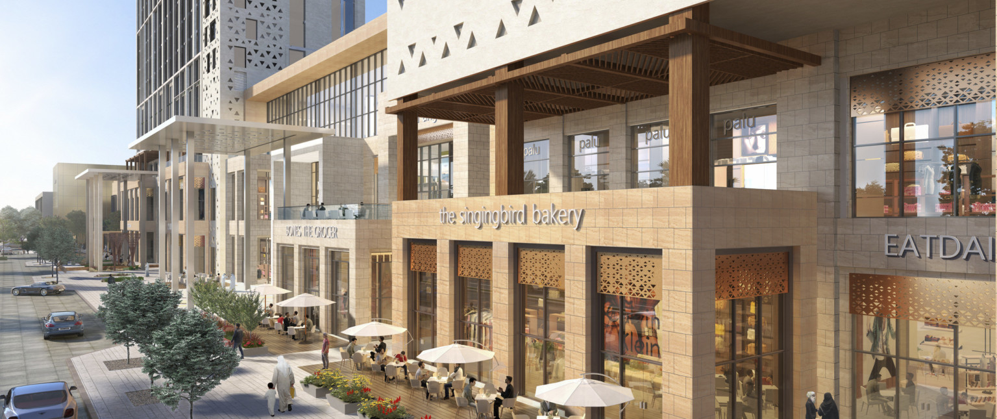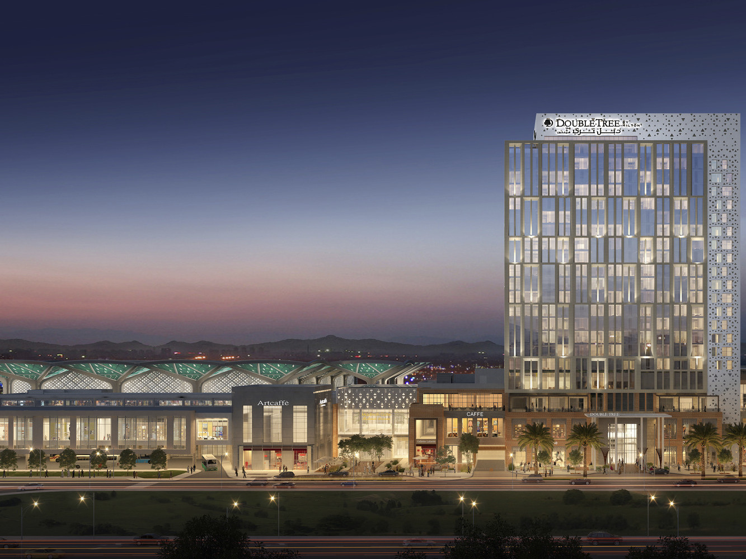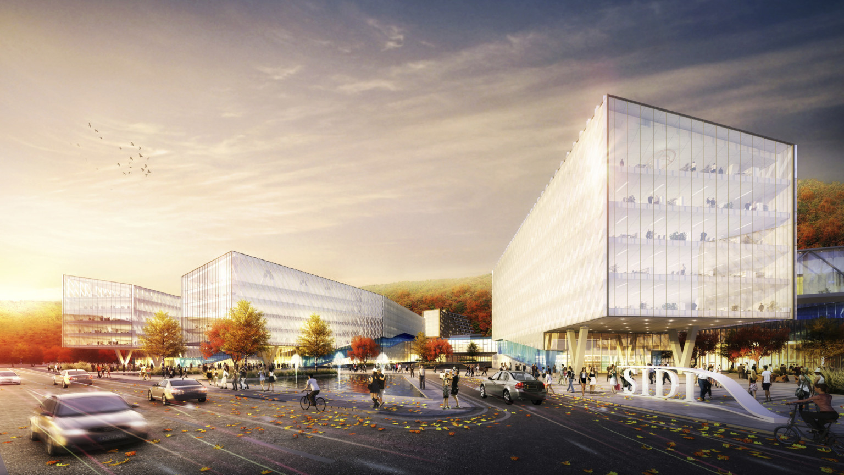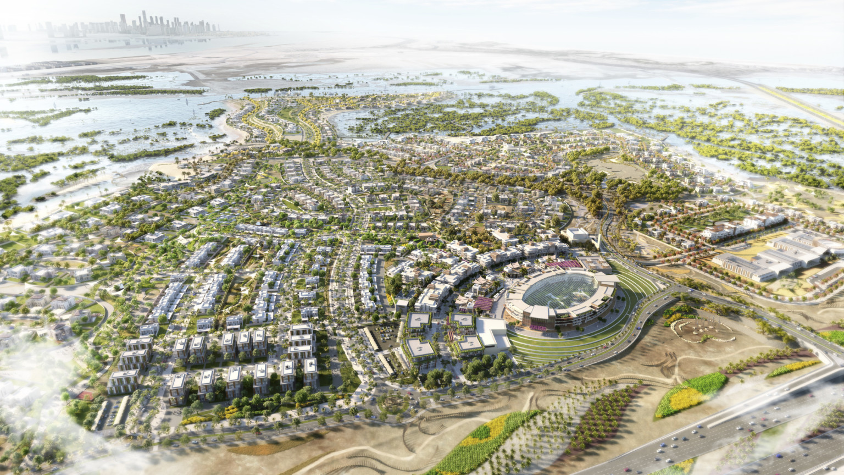The vision for the development is to achieve the key “success factor:” to integrate hospitality, retail, and transportation facilities and provide an iconic, attractive, welcoming “front door.” The project is a key, integral element of the KEC program, which is planned to be an exemplar in sustainable economic growth and diversification for other KSA Economic Cities and countries in the GCC. The aim specifically is to achieve integration of the Station Gate site (E17 1) and ease of access with the bus terminal and train stations, while generating activity through anchors and entertainment tenants.
Key sustainability decisions were also made.
- Sun Radiation Simulation
Based on a building heat map study, the hotel facade, street facing façade, and courtyard will not exceed sun light intensity of 1.550 kWh/m2. Surfaces exceeding sun light intensity of 1.550 kWh/m2 were utilized to install PV Panels with a total area of 2,250 SQM.
- Microclimate
Passive cooling strategies create a livable microclimate. Wind channeling across the open retail corridor will lower outdoor air temperature. Cross ventilation through courtyard entrances towards the station, and one-sided ventilation from the entrance toward inner courtyards will maintain comfortable outdoor climates.
- Storm Water
Grading of the hardscape enables passive irrigation during rainfall events. Overflow from the roofs and landscape areas is directed towards the city network. Storm water can also be harvested during the rain season in underground tanks.
- Thermal Performance
The project is divided into separate thermal zones. Indirect natural lighting minimizes heating impact combined with appropriate U-value glass. Thermal insulation of the roof and wall elements provide cooling.
