2021 Excellence in Engineering Awards, Award of Merit
Structural Engineers Association of Arizona
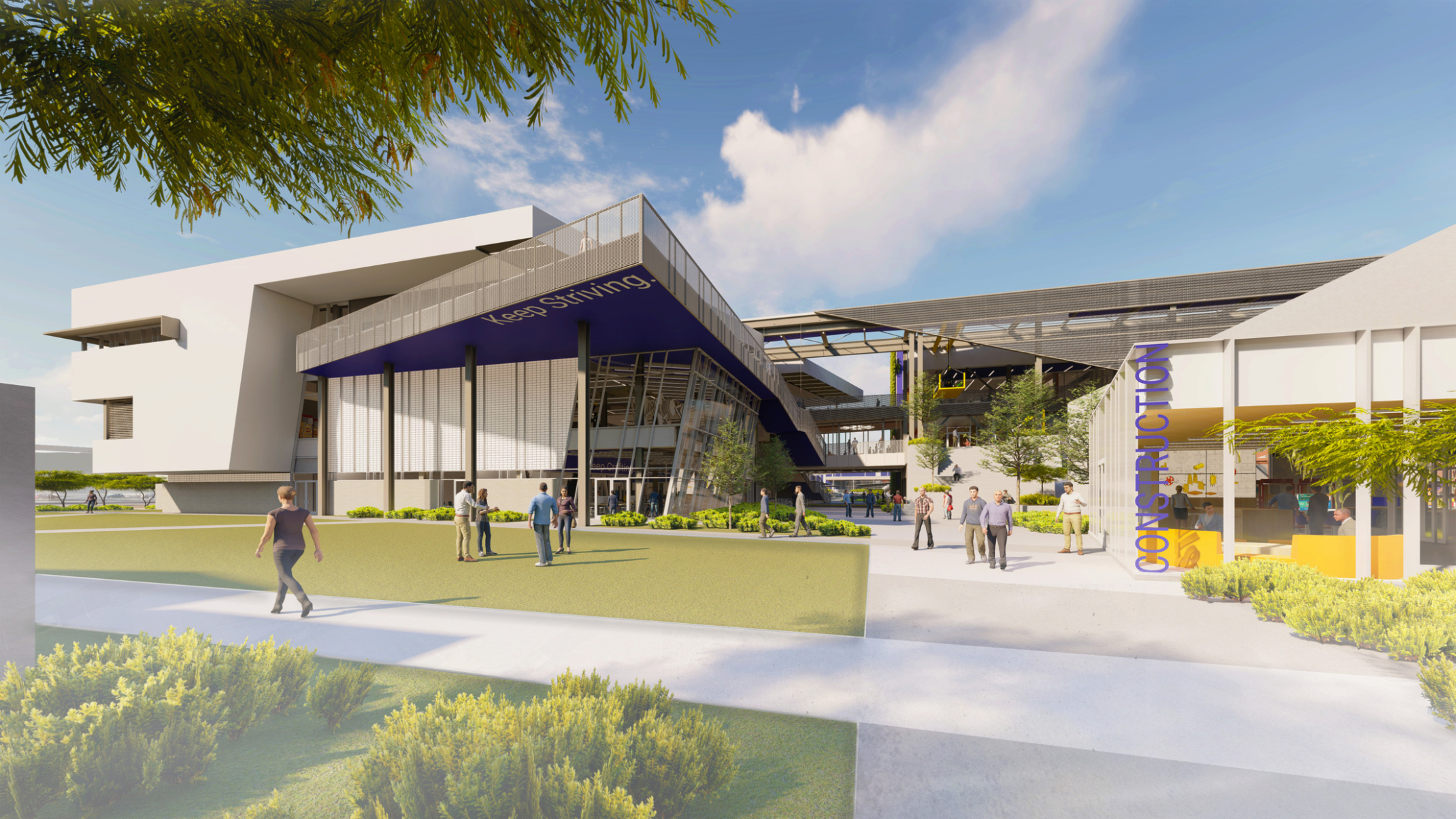
Tucson, AZ
Pima Community College
183,000 SF
SEAOA 2021 Excellence in Engineering Awards, Award of Merit
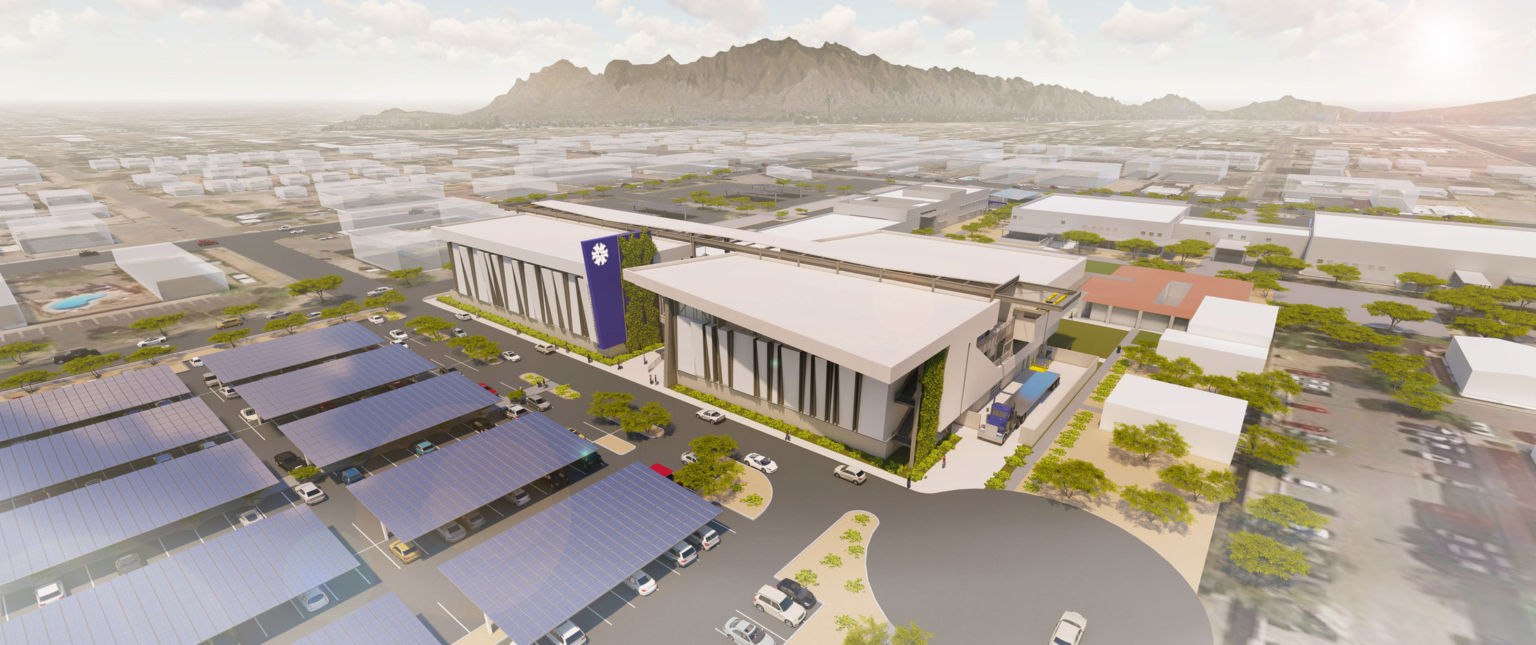
The Center of Excellence is a collection of academic and technical buildings that will offer transportation/logistics, advanced manufacturing, and infrastructure studies and provide formal degree and certificate programs, as well as short-term training opportunities.
The 43,000-SF Transportation Center includes 27 vehicle work bays including 10 EV-ready, three heavy transportation, three OEM labs, and spaces for testing and diagnosis of electrical vehicles.
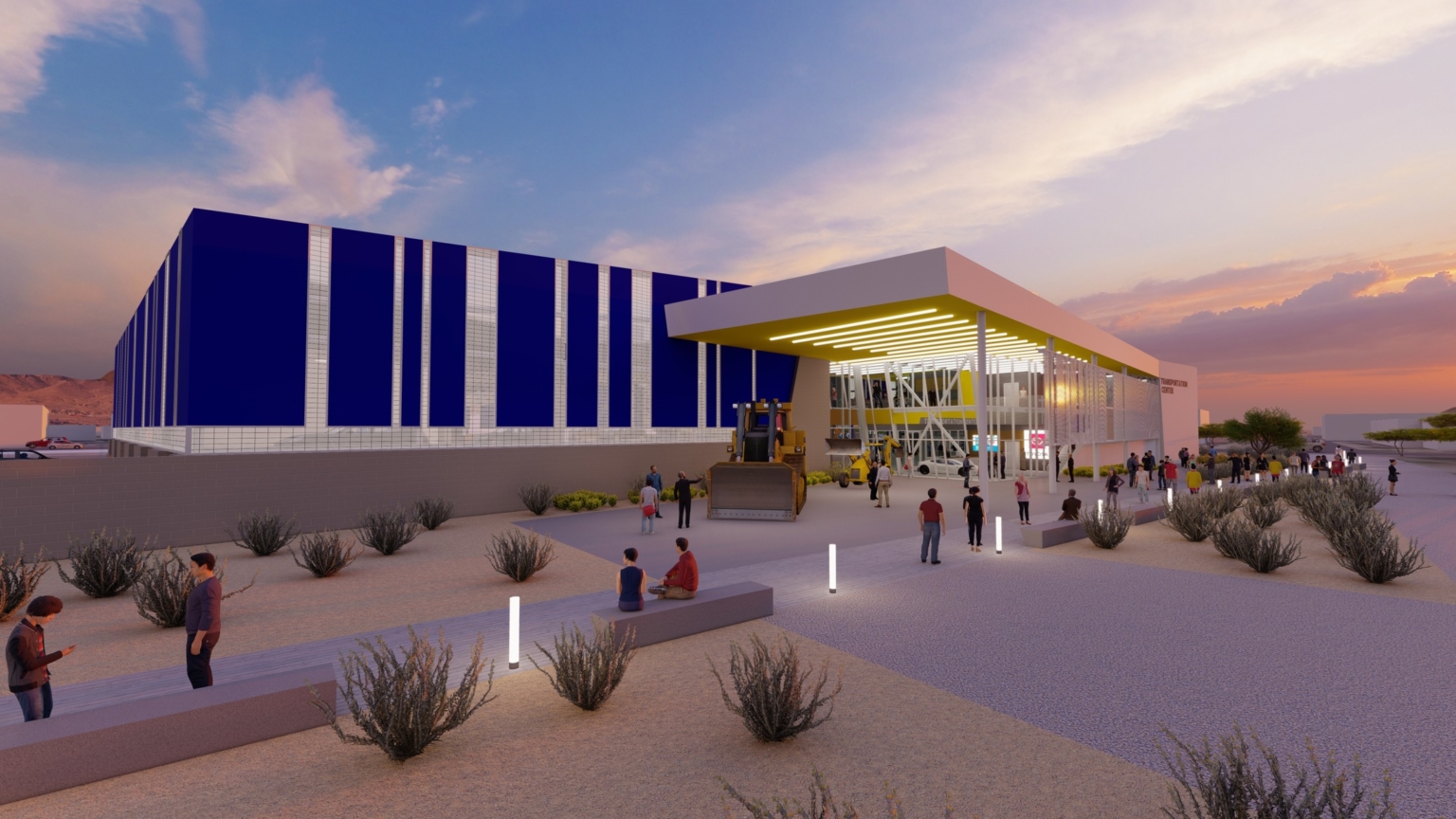
A large public entry terrace provides high visibility to the outdoor testing and vehicle yards, while also connecting to the primary campus walk.
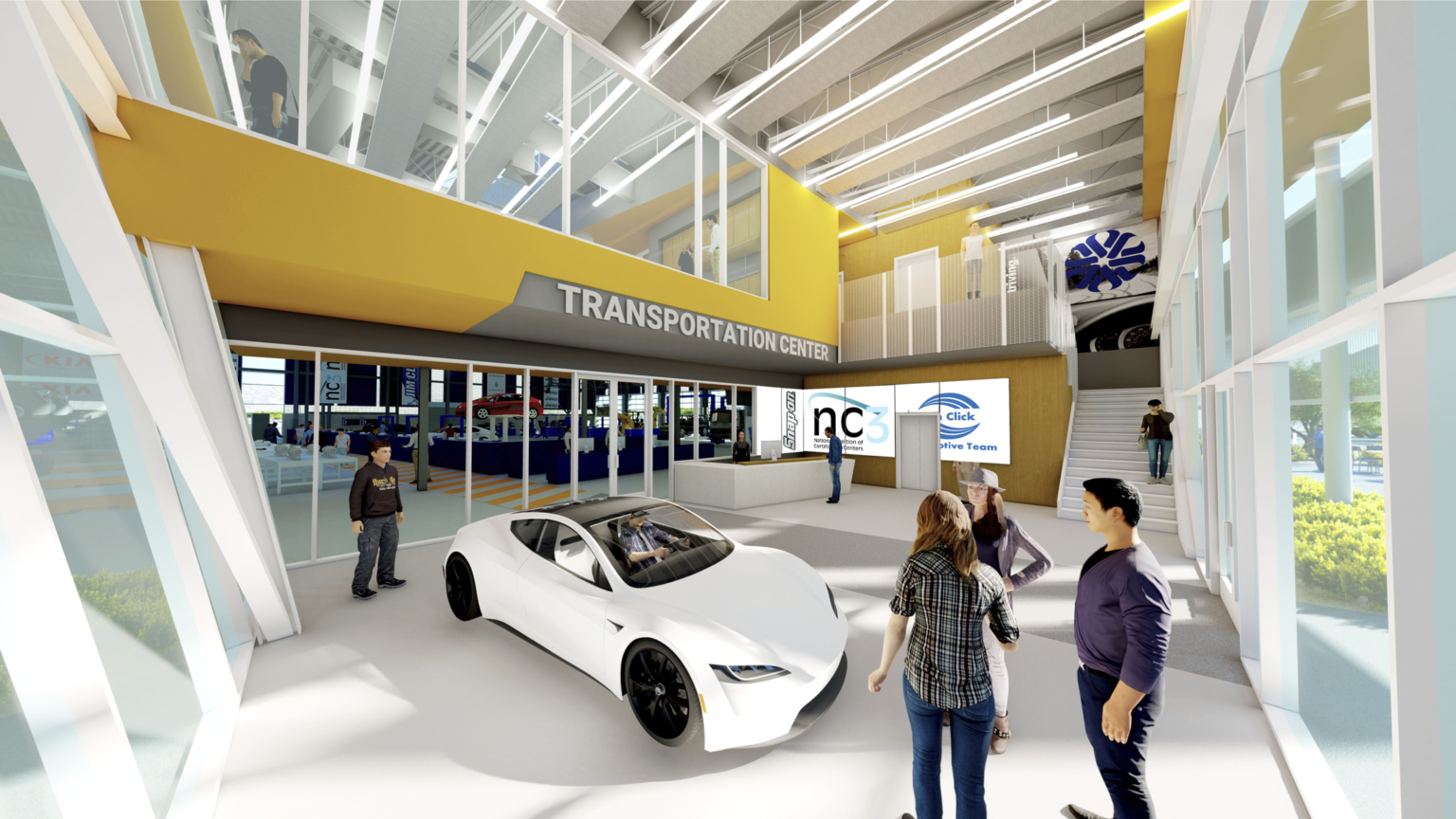
The Transportation Center includes faculty offices, classrooms, a dynamometer room, and ample equipment storage.
The 95,000-SF Advanced Manufacturing building includes the pathways of welding, machine tools, mechatronics, CAD design, workforce development incubator, flexible industry training lab, and administrative offices.
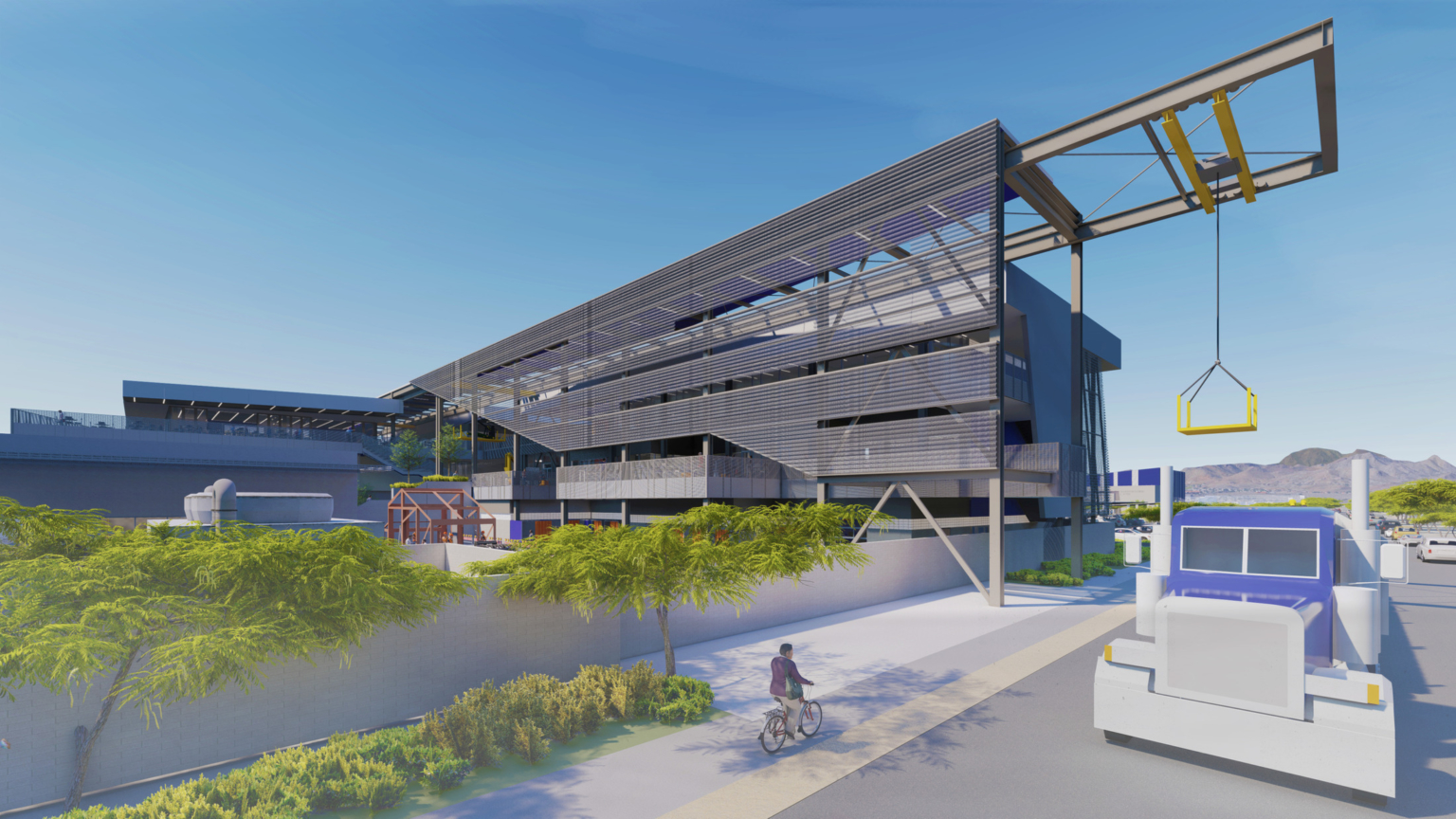
A three-story gantry crane with 30,000 SF of outdoor learning space enables movement of materials throughout the facility for unified connection between multiple pathways.
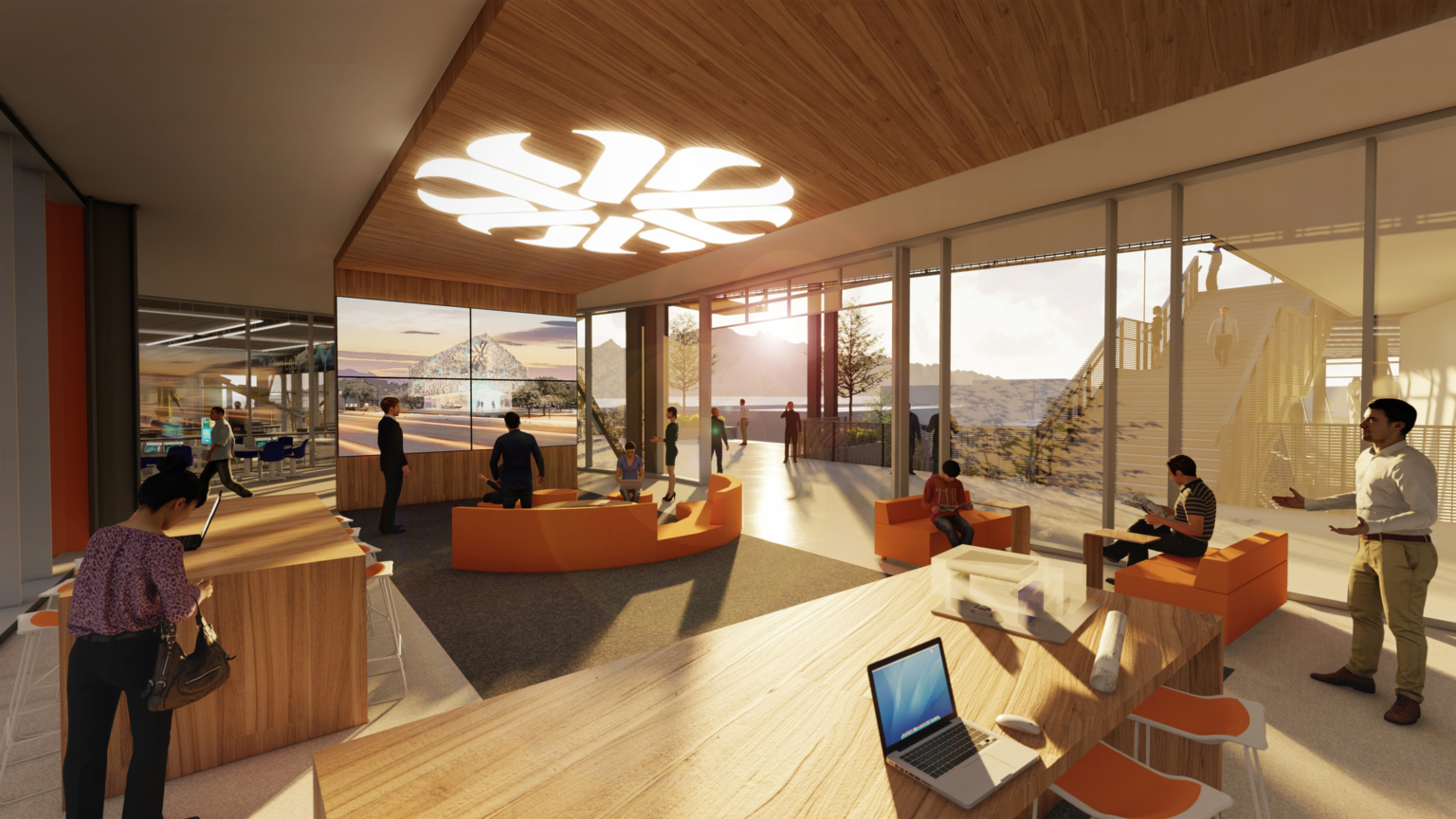
The last phase includes 45,000 SF for the science and technology building which will accommodate building construction sciences and workforce development pathways.
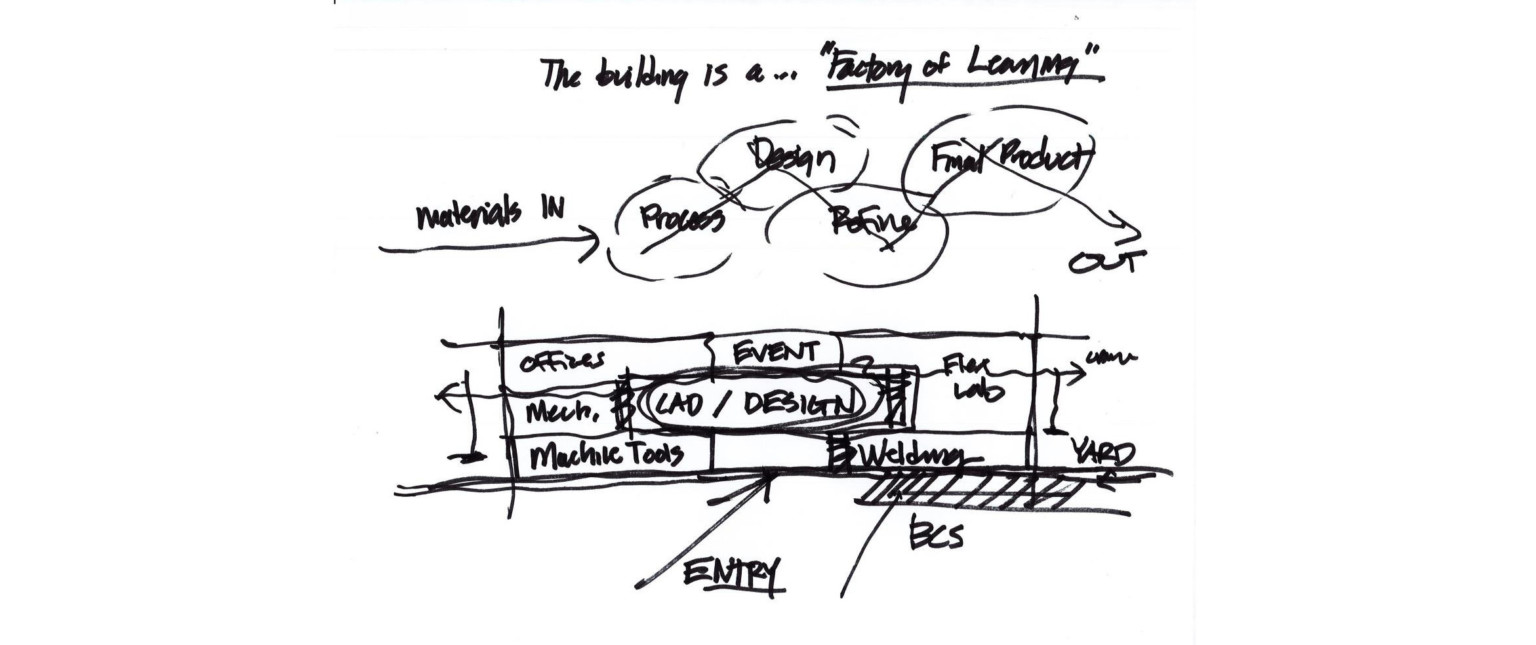
Structural Engineers Association of Arizona